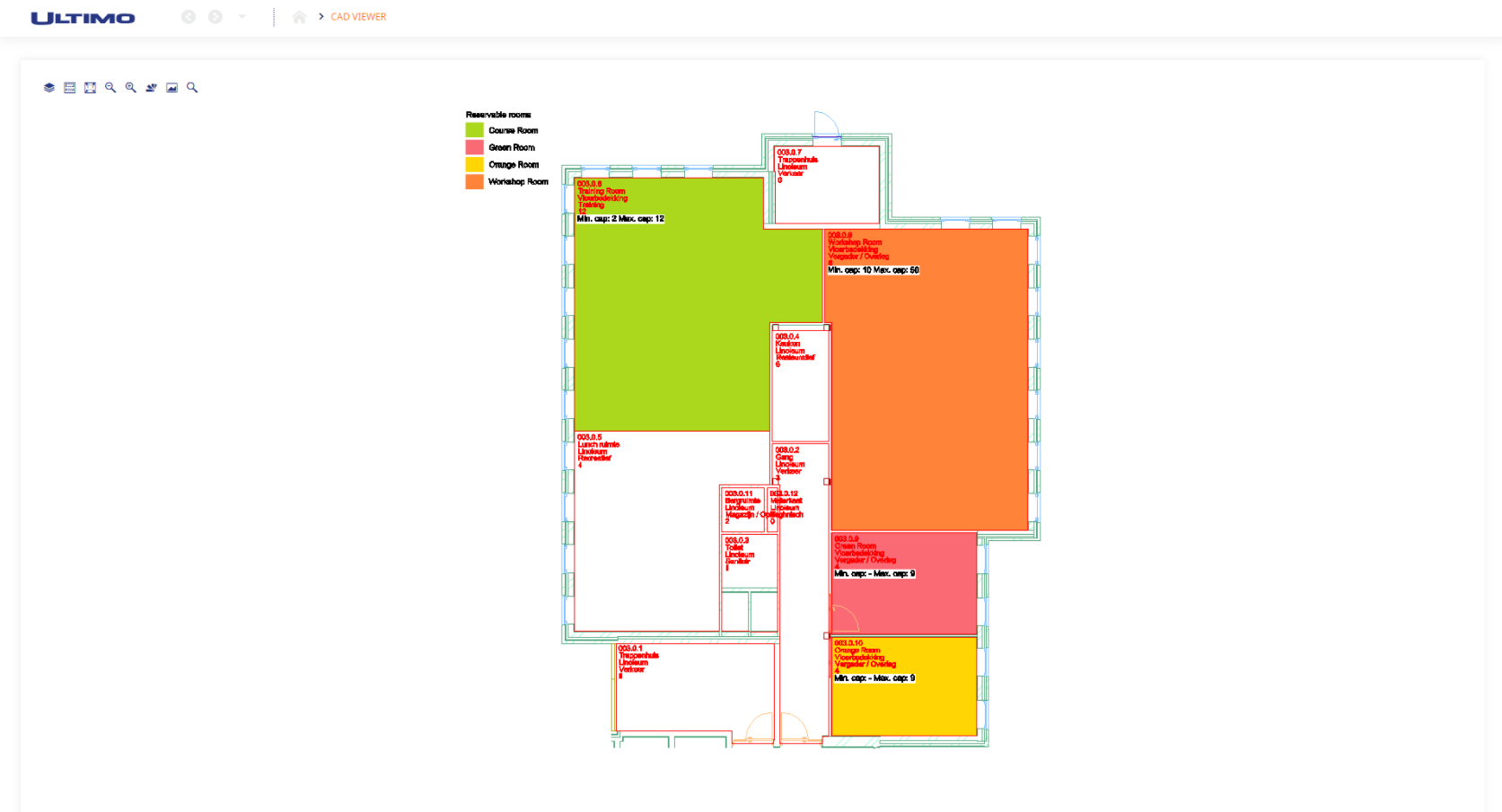Improve your efficiency with CAD Integration

The CAD Integration module offers much more than simply viewing your CAD drawings. A CAD drawing contains more intelligence of course. And with the help of this intelligence you can get even more out of your Ultimo application. Think of importing room data and generating floor area plans. We have given thought to what you might need.
The CAD Integration module allows you to:
- View CAD drawings of equipment or buildings directly in Ultimo.
- Convert CAD drawings into PNG or PDF format.
- Use different layouts for showing CAD drawings.
Options for room imports from CAD drawings
Not only room numbers and surface areas but also room type, floor type and intended use can be included And it is possible to import the drawings of multiple buildings, building sections and/or floors. Differences in data between Ultimo and the CAD drawings? These will be collected and presented to the user. So the correct follow-up action can be taken. And you can use the logging function to keep track of mutations. This list is shown in the room screen.
Generate floor area plans
Generating floor area plans allows you to project information from Ultimo on your CAD drawings. We have various options for doing so. A floor plan based on room type or intended use for instance. Or on safety class and reservable room. It’s completely up to you. You can also easily make one yourself, as long as you take into account the properties of a room. And our consultants are happy to help you with the more complicated floor area plans. The plans can be shown in the CAD viewer or downloaded as PDF.





